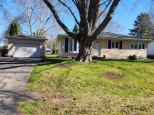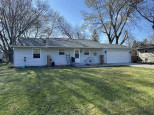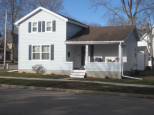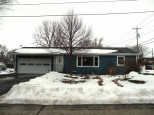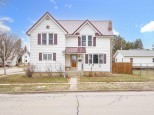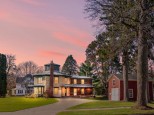WI > Fond Du Lac > Ripon > 510 Lincoln St
Property Description for 510 Lincoln St, Ripon, WI 54971
Don't pass this home by! Easily converted to a 3-bedroom home, this property is set back off the road and sits on a large .84-acre lot. Relax on the huge, sunny deck or a second story patio which offers great views. This home is steps from Ripon College and all that downtown Ripon has to offer. The bright great room boasts vaulted ceilings and many windows for your viewing pleasure. This custom-built home also offers 2.5 bathrooms, lower-level recreation room and must be seen to be appreciated!
- Finished Square Feet: 2,220
- Finished Above Ground Square Feet: 1,680
- Waterfront:
- Building Type: 2 story
- Subdivision:
- County: Fond Du Lac
- Lot Acres: 0.85
- Elementary School: BarlowPark
- Middle School: Ripon
- High School: Ripon
- Property Type: Single Family
- Estimated Age: 1988
- Garage: 1 car, Access to Basement, Attached, Opener inc.
- Basement: 8 ft. + Ceiling, Block Foundation, Full, Total finished
- Style: Contemporary
- MLS #: 1953459
- Taxes: $3,048
- Master Bedroom: 15x12
- Family Room: 27x17
- Kitchen: 12x10
- Living/Grt Rm: 27x14
- Dining Room: 12x10
- Rec Room: 26x13
- Other: 5x5
- Laundry: 10x5











































